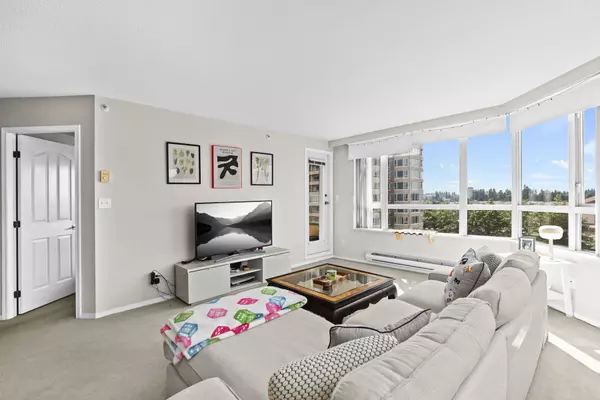3190 Gladwin RD #804 Abbotsford, BC V2T 5T2

UPDATED:
Key Details
Property Type Condo
Sub Type Apartment/Condo
Listing Status Active
Purchase Type For Sale
Square Footage 1,165 sqft
Price per Sqft $411
Subdivision Regency Park Towers (Tower 3)
MLS Listing ID R3052952
Bedrooms 2
Full Baths 2
Maintenance Fees $623
HOA Fees $623
HOA Y/N Yes
Year Built 1992
Property Sub-Type Apartment/Condo
Property Description
Location
Province BC
Community Central Abbotsford
Area Abbotsford
Zoning RMM
Rooms
Kitchen 1
Interior
Interior Features Elevator
Heating Baseboard, Electric
Laundry In Unit
Exterior
Pool Indoor
Utilities Available Electricity Connected, Water Connected
Amenities Available Clubhouse, Recreation Facilities, Sauna/Steam Room, Caretaker, Trash, Maintenance Grounds, Hot Water, Management
View Y/N Yes
View Private Courtyard & Mountains
Porch Patio
Total Parking Spaces 1
Garage Yes
Building
Story 17
Foundation Concrete Perimeter, Slab
Sewer Public Sewer, Sanitary Sewer, Storm Sewer
Water Public
Locker Yes
Others
Pets Allowed Yes With Restrictions
Restrictions Pets Allowed w/Rest.,Rentals Allwd w/Restrctns
Ownership Freehold Strata
Virtual Tour https://www.youtube.com/watch?v=3Cwflx9nISU

GET MORE INFORMATION




