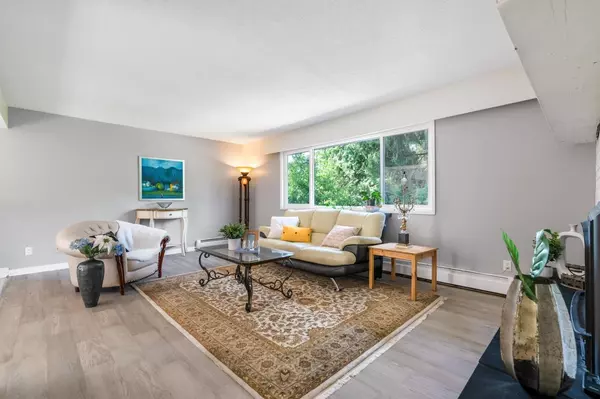1934 127A ST Surrey, BC V4A 3S7
UPDATED:
09/05/2024 06:31 AM
Key Details
Property Type Single Family Home
Sub Type House/Single Family
Listing Status Active
Purchase Type For Sale
Square Footage 2,758 sqft
Price per Sqft $684
Subdivision Crescent Bch Ocean Pk.
MLS Listing ID R2920510
Style 2 Storey
Bedrooms 6
Full Baths 4
Abv Grd Liv Area 1,384
Total Fin. Sqft 2758
Year Built 1975
Annual Tax Amount $10,045
Tax Year 2024
Lot Size 10,890 Sqft
Acres 0.25
Property Description
Location
Province BC
Community Crescent Bch Ocean Pk.
Area South Surrey White Rock
Zoning RES
Rooms
Other Rooms Dining Room
Basement Fully Finished
Kitchen 2
Separate Den/Office N
Interior
Interior Features ClthWsh/Dryr/Frdg/Stve/DW, Drapes/Window Coverings, Garage Door Opener
Heating Natural Gas, Radiant
Fireplaces Number 1
Fireplaces Type Natural Gas, Wood
Heat Source Natural Gas, Radiant
Exterior
Exterior Feature Fenced Yard, Patio(s) & Deck(s)
Garage Carport & Garage
Garage Spaces 2.0
Amenities Available In Suite Laundry, Storage
Roof Type Metal
Lot Frontage 80.0
Lot Depth 136.0
Total Parking Spaces 6
Building
Dwelling Type House/Single Family
Story 2
Sewer City/Municipal
Water City/Municipal
Structure Type Frame - Wood
Others
Tax ID 010-605-754
Ownership Freehold NonStrata
Energy Description Natural Gas,Radiant

GET MORE INFORMATION




